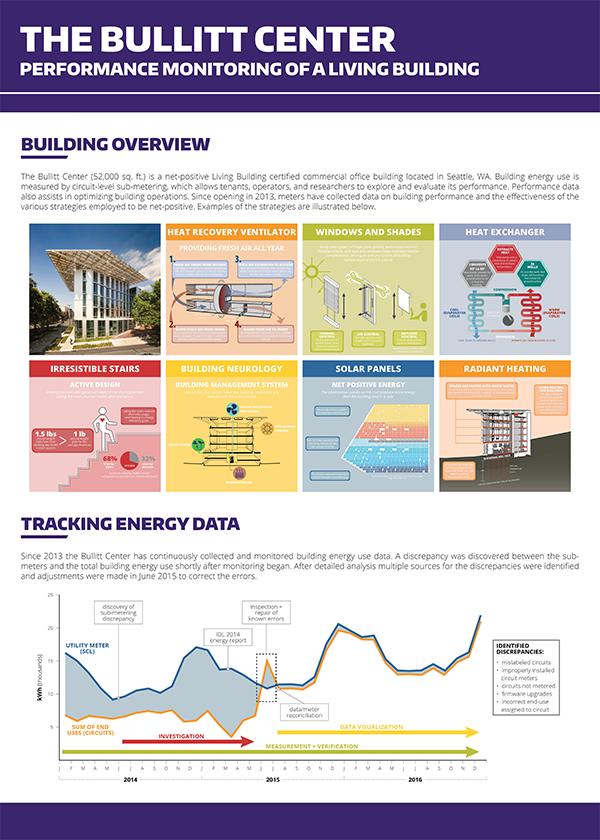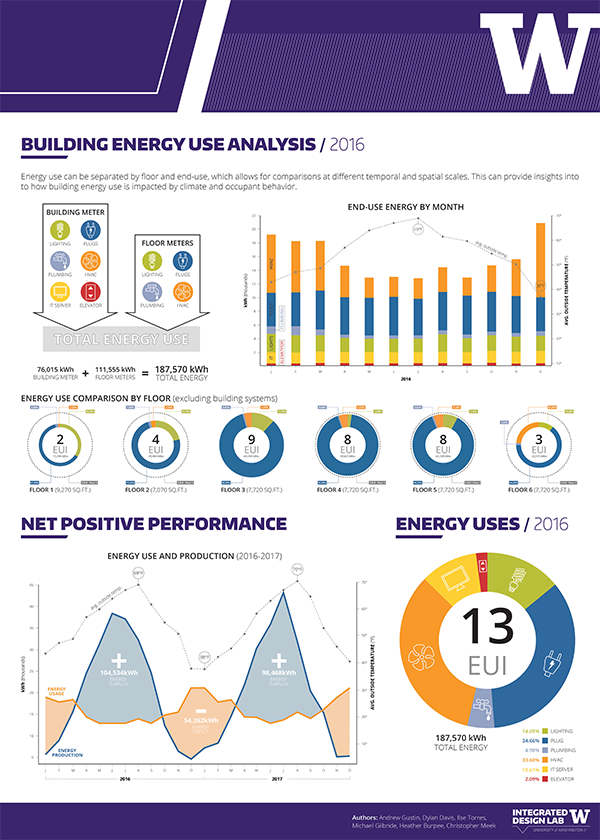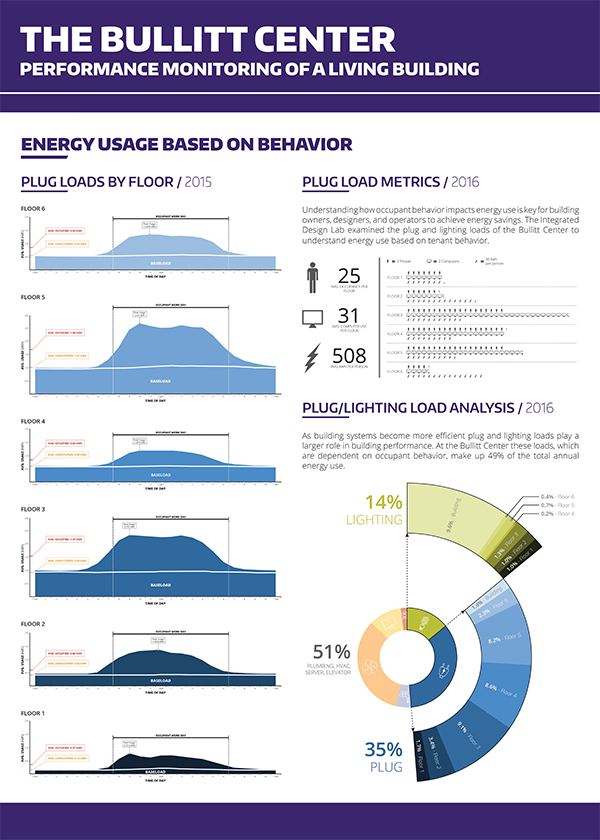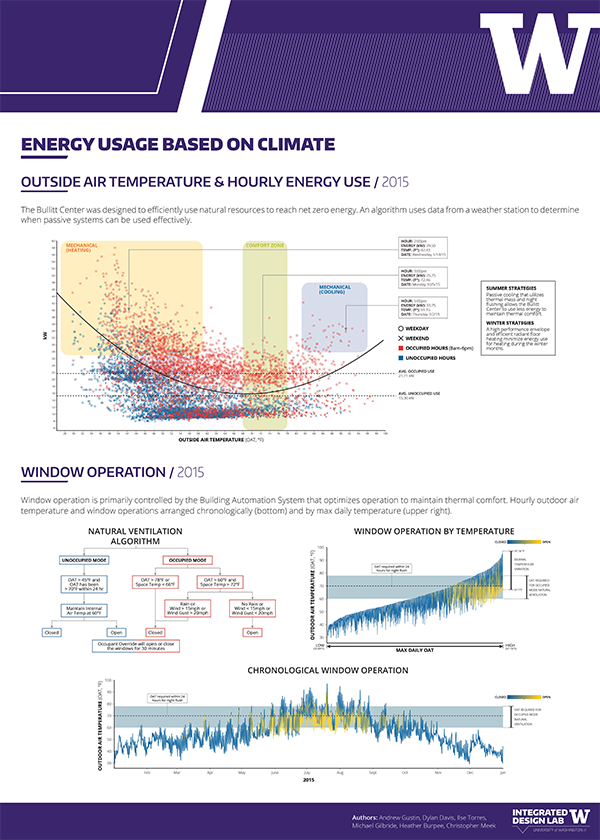UW Integrated Design Lab directors Christopher Meek and Heather Burpee were recently interviewed by Urban@UW, a network of urban experts, scholars, and practitioners devoted to integrating our understanding of cities and fostering collaboration and innovation to launch Seattle into the future. Urban@UW seeks to bring together existing knowledge and support new research endeavors, as well as integrating research and application, much like at the Integrated Design Lab.
A major theme in Meek’s interview is the importance of high-performance buildings in optimizing both the health of the environment and the health of occupants. Because the built environment is now our human habitat, buildings are becoming even more important to our health and performance. As Meek said, “it’s almost impossible to overstate the power of buildings and the urban fabric to impact our lives.”
Burpee’s interview highlights the importance of collaboration in research, design, policy, and education for high-performance buildings that are energy efficient and promote health. In Burpee’s words, “It’s good to share people’s stories about what we’re working on, what works, what’s challenging and how we might be able to better help each other.”
These interviews highlight the value of the Integrated Design Lab’s interconnected research and technical assistance to improve building performance for the sake of energy efficiency and occupant health.
Read the full interviews here:
Urban Scholar Highlight: Heather Burpee
Urban Scholar Highlight: Chris Meek
By Stephanie Bentley





